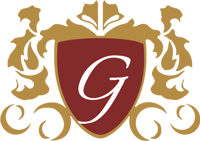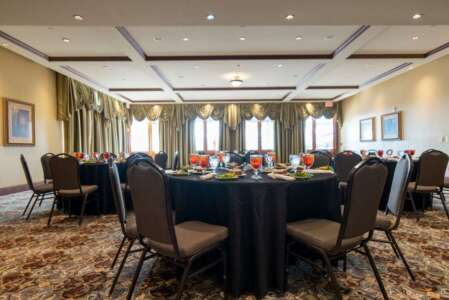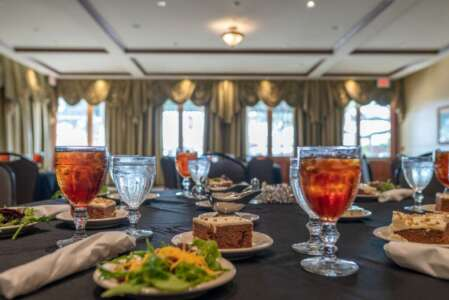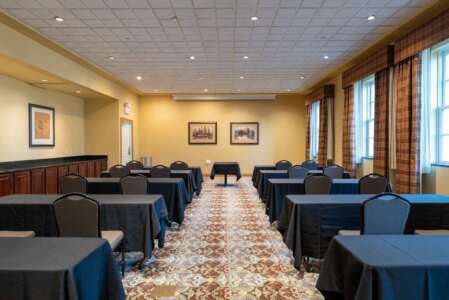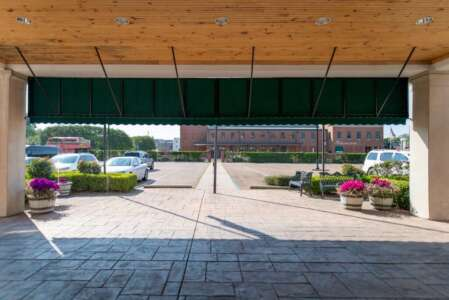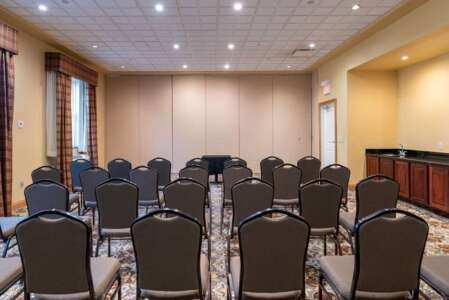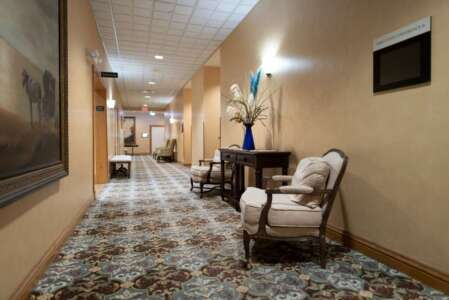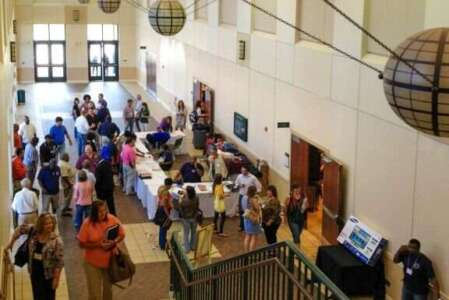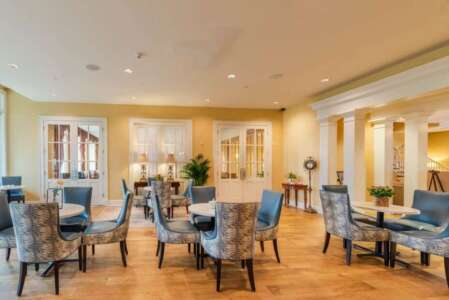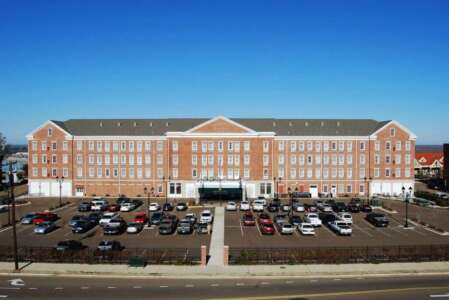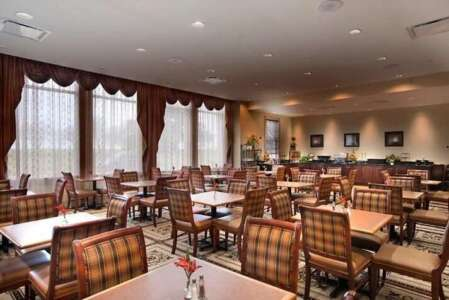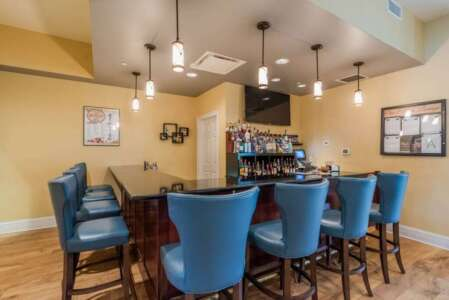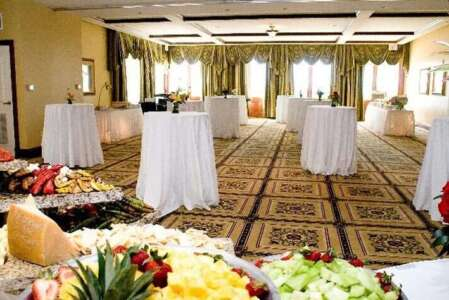Meetings & Events
The Natchez Grand Hotel provides event spaces for meetings, conferences, weddings, and social events, equipped with audiovisual technology, catering services, and professional event planning assistance.
Book Your Next Meeting! Check availability for your next meeting today!
Meetings
The Natchez Grand Hotel and Suites is the perfect location for your upcoming meeting. With spacious suites and a total of 5,000 square feet of meeting space, our hotel features beautiful Mississippi River views and is in close proximity to local restaurants and shops. What’s more, we are adjacent to the Natchez Convention Center, making your gathering convenient and stress-free for your attendees.
Accommodations & Amenities
- 119 Guestrooms including 19 suites
- Business & Fitness Centers
- Outdoor Swimming Pool
- Flat Screen TVs in every room
- 130 parking spaces
- Jump Start Hot Breakfast Daily
- Wired & Wireless High Speed Internet access
Meeting & Banquet Facilities
- 5,000 sq. ft. of Meeting & Ballroom Space
- Executive Board Room
- Electronic Meeting Room Reader Boards
- Conference/Meeting Capacity Charts
Photos
Special Events
Weddings
Every wedding is uniquely yours. Our Professional Staff will work with you to bring together your special day! Let Natchez Grand Hotel exceed your expectations.
Special Events
No event is too big or small for Natchez Grand Hotel. We will be happy to work with you on planning your next event. From private ceremonies, corporate retreats or luxury galas, experience Natchez Grand Hotel where meetings sizzle!
Our Catering Menu Click here to check out our catering menu and see what all we offer. We are dedicated to making every event a complete success. Thanks for considering the Natchez Grand Hotel to cater your upcoming event. Our Sales and Event Services Staff is dedicated to working with you, as a team, towards the complete success of your event. Please consult one of our professional, experienced managers if you have any questions about the menu.
Photos
Floorplan
| Meeting Rooms | Square Feet | Theatre Seating | Banquet Seating | Reception Style | Classroom Seating |
|---|---|---|---|---|---|
| Grand Ballroom* | 2,162 | 175 | 165 | 215 | 215 |
| Carolyn Room | 972 | 60 | 60 | 90 | 50 |
| Rose Room | 1,190 | 80 | 70 | 100 | 65 |
| Entire Conference Room* | 2,168 | 170 | 135 | 230 | 130 |
|---|---|---|---|---|---|
| Conference Room A | 828 | 70 | 56 | 75 | 50 |
| Conference Room B | 690 | 60 | 48 | 65 | 30 |
| Conference Room C | 650 | 50 | 30 | 60 | 32 |
*The Grand Ballroom subdivides into the Carolyn Room and the Rose Room.
*The Conference Room subdivides into the Conference Rooms A, B, & C.
Book Your Next Meeting! Check availability for your next meeting today!
